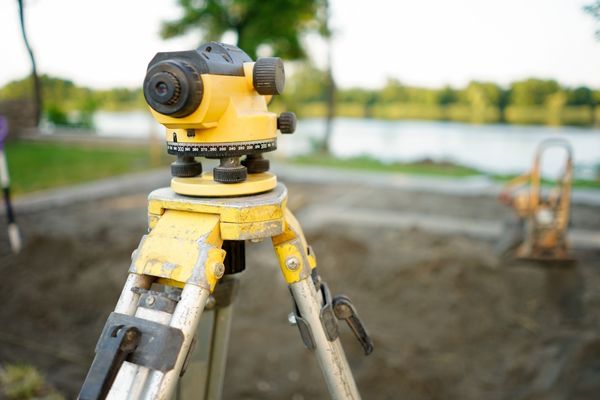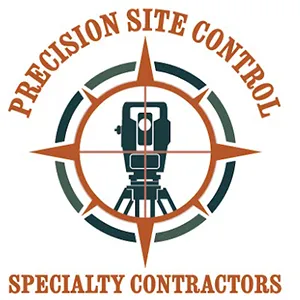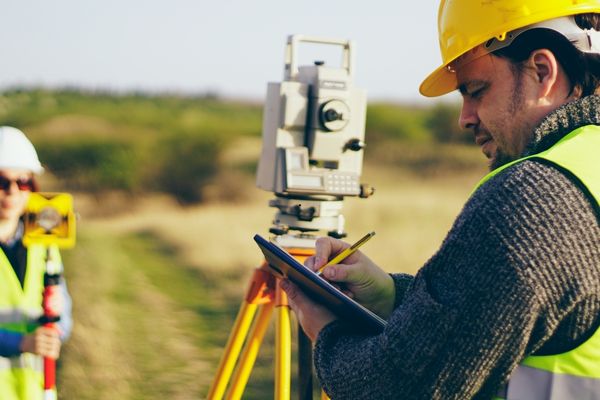“I require a land survey.” This is a frequent request from developers, municipalities, utility companies, and financial institutions. A land survey can have various meanings depending on who you ask, making it essential to know which one is needed. Many clients are unsure of the specific survey they require, and that’s where our expertise comes into play. As skilled consultants and survey professionals, we take the time to define the full scope of your project. This ensures that you receive the precise data necessary for success. In this article, we discuss seven of the most commonly requested surveys, such as erosion control plans and concrete layout assessments.
Property and Boundary-related Land Survey
ALTA/NSPS Property or Land Survey
ALTA surveys are commonly used by developers, builders, real estate firms, and lenders. They help assess boundaries, easements, right-of-way, restrictions, and improvements on a property. This comprehensive survey captures all site characteristics and ensures adherence to the rigorous standards set by the American Land Title Association (ALTA) and the National Society of Professional Surveyors (NSPS). By following these strict guidelines, lenders receive reliable and consistent data, regardless of location in the U.S. ALTA surveys can take weeks or months to prepare, ensuring every detail is accurately documented, including essential elements like building layout and utility layout.
In addition to documenting boundaries and easements, ALTA surveys are critical for providing valuable insights into erosion control plans and topographic services. These surveys help identify potential challenges early, preventing issues in the construction phase. They also play a vital role in planning concrete layouts and demolition layouts by offering precise data on the site’s terrain and infrastructure. By delivering a comprehensive view of the land, an ALTA survey provides the necessary foundation for successful project planning and execution.
Boundary Line Surveys
A boundary survey combines field research and record research to accurately identify and confirm a parcel’s corners and boundary lines, following state law. This survey may also include easement lines, which represent the rights of others to use parts of the property, as well as encumbrances, which are any legal claims or burdens on the property. Additionally, boundary surveys address encroachments, where structures or features intrude on the property, providing essential information for realtors and homeowners. State and local regulations govern these surveys, so it’s crucial to understand the legal requirements in your area.
This type of survey can usually be completed within a few days, depending on the parcel’s size. Boundary surveys are key when planning for construction, demolition, or utility layout, as they establish clear property lines. They also provide crucial data for topographic services, helping to plan erosion control and concrete layouts accurately. For real estate transactions or development projects, a boundary survey ensures that the property’s legal status is clearly defined, avoiding future disputes and costly issues.
Route Alignment Surveys
Route surveys are critical in transportation and energy/utility projects, guiding the project from point A to point B along a designated corridor. These surveys combine boundary and topographic surveys to map out both natural and man-made features. They identify essential elements like property ownership, utilities, pipelines, power lines, highways, railroads, river crossings, and other key infrastructure. Route surveys are indispensable during the design phase, assisting in the development of erosion control plans, concrete layout, and utility layout. They also play a vital role in securing necessary landowner easements along the project’s path.
The process of completing a route survey can take considerable time, depending on the complexity and length of the route. This detailed survey provides crucial information for planning construction, demolition layout, and utility installation. By identifying potential encroachments, easements, and boundaries, it helps avoid costly legal issues. Overall, route surveys are a foundational element in ensuring that transportation or utility projects progress smoothly and meet all regulatory and design requirements.
Floodplain Mapping/Height Certifications
Floodplain information and surveys are often used by developers, landowners, and site selectors in the early project phases. These surveys help assess site feasibility and determine where to place structures. To confirm if a property lies within a flood zone, a flood certification is required. Findings often help landowners avoid mandatory flood insurance. For new construction, the goal is to ensure structures aren’t located within the floodplain. This prevents future flooding issues and insurance complications.
These surveys provide valuable insights into erosion control and topographic services, ensuring that building layout and utility layout are aligned with floodplain regulations. By accurately identifying flood risks, these surveys help mitigate potential construction delays and costs. Whether working on residential or commercial projects, floodplain surveys are a crucial part of planning, ensuring both safety and compliance with environmental and legal standards.

Construction and Design-related Land Survey
Topographic Land Survey
Topographic surveys are typically requested by engineers, developers, or government agencies to document both natural and man-made features on a property. Using aerial and/or ground-based methods, these surveys capture critical elements such as elevations, contours, streams, trees, utilities, and building structures. Understanding local requirements is essential before beginning the survey to ensure that all necessary features are captured. Failing to plan ahead can lead to additional costs—such as when a field crew misses a municipality’s requirement for a 50-foot overlap of topographic features and only captures 25 feet. In such cases, an unbudgeted follow-up field trip becomes necessary.
These surveys are crucial when planning building layouts, utility layouts, and even erosion control plans. Topographic surveys help avoid costly mistakes and ensure compliance with local regulations, minimizing delays in construction or development. By accurately documenting the site’s physical features, these surveys provide essential data for effective project design, ensuring that both structural and environmental factors are considered in the planning stages.
Construction Layout Staking
As the name suggests, construction surveys involve placing stakes in the ground to guide contractors and builders in positioning key features, such as roads, buildings, and utilities, according to the construction documents. Clear communication between all parties—engineers, surveyors, and contractors—is vital to ensure the project progresses smoothly. An experienced field surveyor brings invaluable expertise, preventing costly errors and saving time during construction. Their attention to detail ensures that every feature is positioned accurately, reducing the risk of future complications.
These surveys are fundamental for determining precise building layouts, utility layouts, and site preparation, including demolition layouts. By coordinating closely with engineers and contractors, construction surveys ensure that all aspects of the project, from concrete layouts to erosion control plans, are executed as planned. Their role is crucial in keeping projects on track and within budget.
As-Built Surveys
As-built surveys play a vital role in the construction process, providing detailed information that compares the proposed plans to what was actually built in the field. Since changes during construction are often unavoidable, these surveys ensure that any modifications are accurately documented. Traditional field methods, combined with advanced survey technologies like laser scanning and drone-captured data, create precise as-built drawings, including as-constructed dimensions, geometries, structure locations, materials, setbacks, and slopes.
These surveys are essential for confirming building layouts, utility layouts, and demolition layouts against the initial designs. They also provide crucial insights for future projects. These surveys ensure that topographic features, erosion control plans, and concrete layouts align with the actual construction. As-built surveys offer a clear, updated view of the site’s condition, which is invaluable for planning maintenance or future developments.
Choose Precision Site Control LLC
Surveys are essential legal documents, so it’s crucial to work with a skilled surveyor. They must understand the significance of various survey types required for your project. Choosing the right survey ensures accuracy in all aspects—boundary lines, building layouts, utility layouts, and topographic features—while remaining compliant with regulations.
Learn more about our survey services and contact our team to help you choose the right survey type. Whether you’re working on construction, floodplain analysis, or erosion control plans, we’re here to guide you and ensure a successful project outcome.
Conclusion
When planning your next project, selecting the appropriate survey type can prevent legal complications and ensure accurate project execution. Consulting with professional surveyors is essential; their expertise can guide you through the complexities of each survey type, helping you achieve precision and compliance. Reach out to experienced surveyors to navigate the surveying requirements of your project efficiently and effectively.
FAQs
How can I determine which type of land survey my project needs?
Understanding the specific requirements of your project is key. Consulting with a professional surveyor ensures you select the correct survey type.
How long does it take to complete an ALTA/NSPS survey?
ALTA surveys can take weeks or even months, depending on the complexity of the land and the required data.
What are the potential consequences of not conducting a boundary survey?
Without a boundary survey, you risk legal disputes, encroachments, and complications in construction or property transactions.
What’s the difference between a topographic survey and an as-built survey?
A topographic survey documents natural and man-made features before construction, while an as-built survey confirms the final constructed features.
Why are route surveys necessary for utility projects?
Route surveys identify critical infrastructure and easement requirements, ensuring projects are planned efficiently and meet legal standards.
Users Also Say
De*******Sc*******99
“Surveyor here… You should ask your architect what he needs. Most of the time they want a Boundary and topographic survey. The boundary survey will define the boundaries, setbacks, easements, etc… the topographic survey will show the contours of the land, drainage, prominent features, trees, etc… These will help him determine the orientation and placement of the structure.”
Me*****Me*******63
“I know a height survey could required by some cities. it also helps for the foundation/excavation to understand how deep to dig and where to put the top of the foundation wall. But I would just ask whoever is designing your home what they like to see.”
In****us*******an
“A boundary survey should suffice, unless there are some title exceptions you would like to see on the survey and have the surveyor comment on those exceptions to see how they affect the property.”


